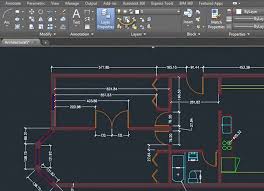
COURSE DETAILS
The courses in an online AutoCAD diploma program provide instruction in Technical Drawing, Applied Math and Industry Software in order to prepare graduates for Entry-Level Drafting Jobs. Graduates may find work in organizations such as Engineering Firms, Government Agencies, Automotive Companies, Construction Firms and Patenting Companies.
ELIGIBILITY CRITERIA
DIPLOMA / ITI / BTech / B.Sc. / BA
SYLLABUS
To get a better idea about the course structure, let us go through a list of important subjects present in this program. Note: Only the important subjects have been mentioned.
- Drafting Terminology
- Size and Shape Description
- Basic Drafting Math
- Multiviews and Auxiliary Views
- Dimensioning
- AutoCAD Software 2D / 3D
- Drafting Applications
- Creating Text
- Printing & Plotting
- Drawing & Invoking Commands
- Project Works
Most of the subjects mentioned above have both Theoretical Studies and Practical Sessions associated with them. Project work is present. Students will have to undertake and complete a project work related to the field of IT, under the guidance of faculty members.
CAREER PROSPECTS AND JOB OPPORTUNITIES
- Entry-level Jobs
- Architectural Drafter
- Civil Engineer Drafter
- Interior Design Drafter
- Computer Aided Design Technician
- 3D Modelling / Rendering Technician
- CAD Coordinator
- CAD Manager
- Architecture Project Coordinator
- Mechanical Project Coordinator
- Rendering 3D Modeling Manager